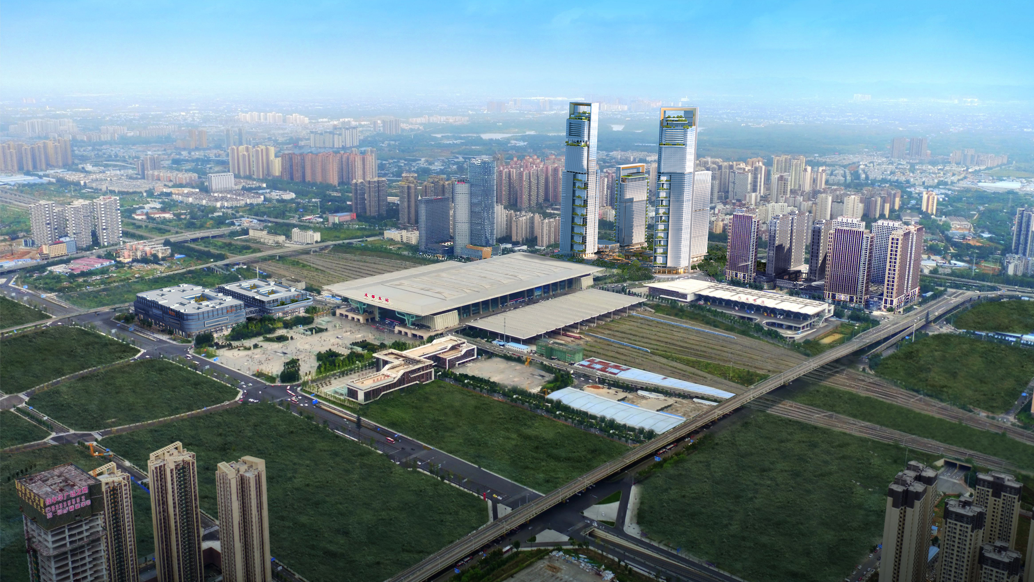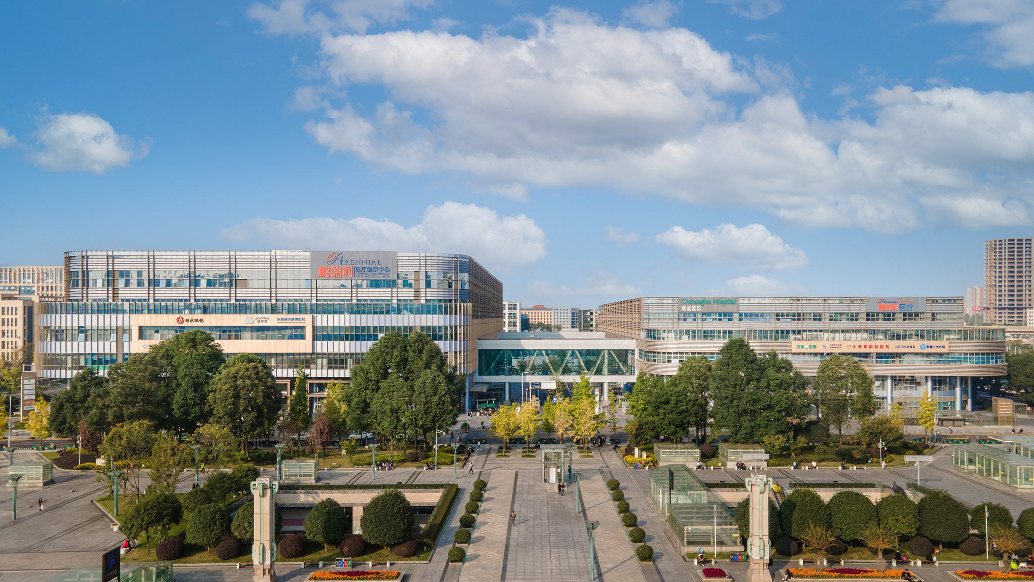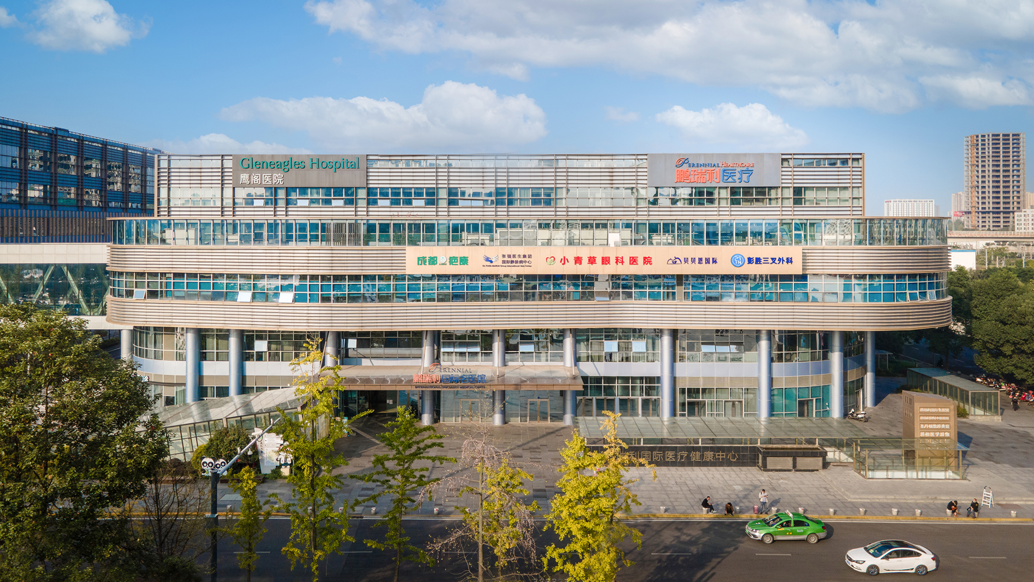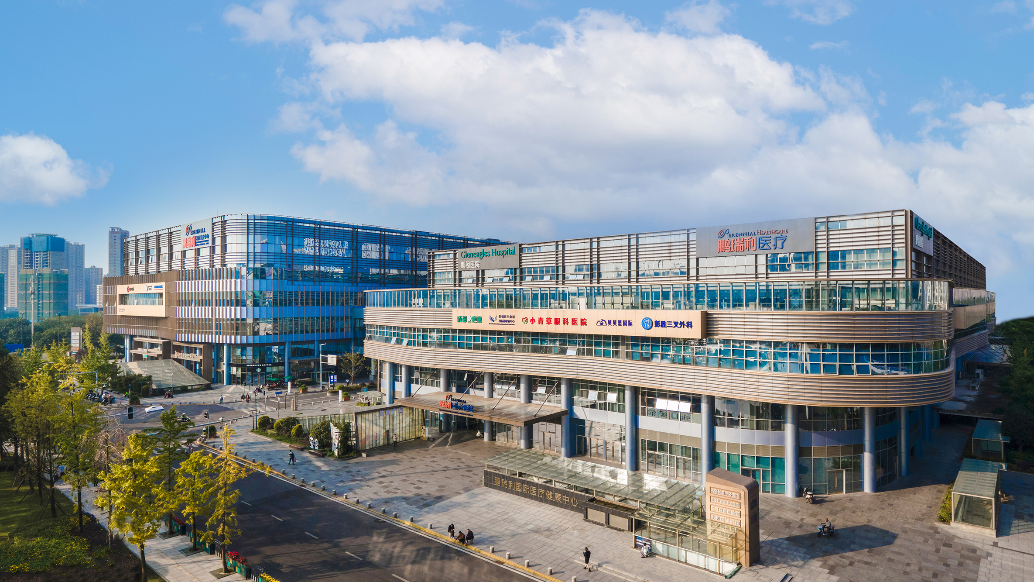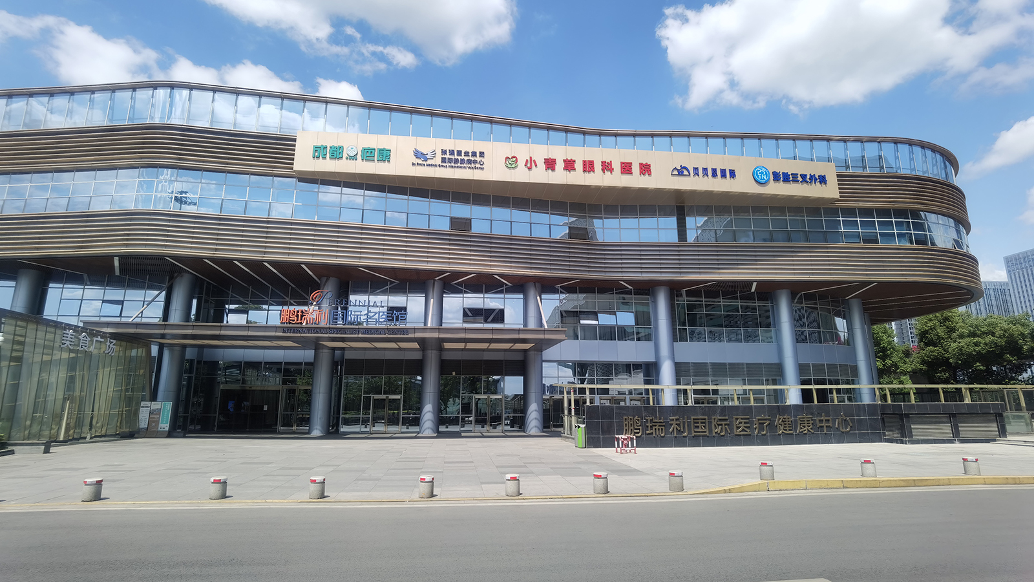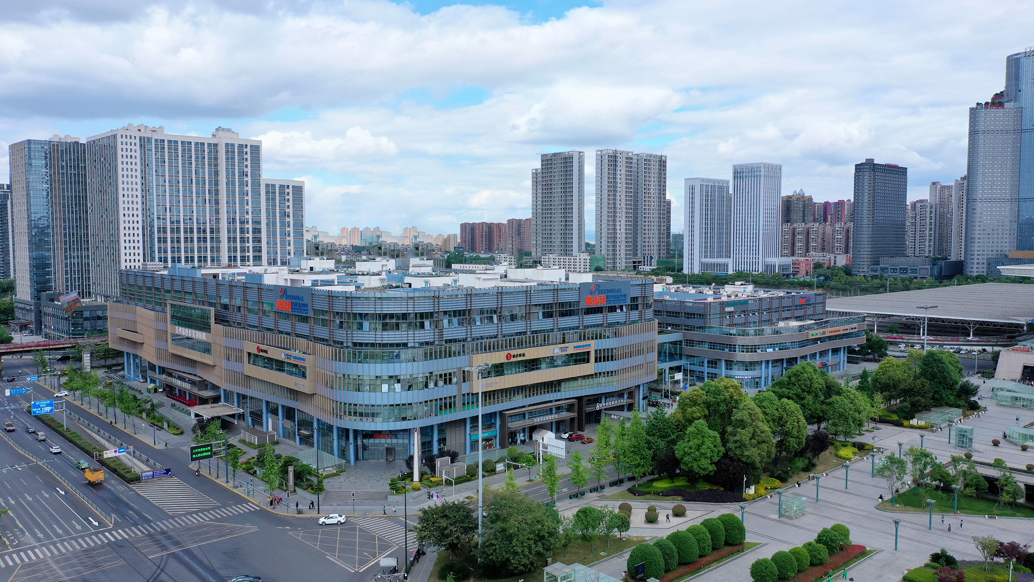Find a
Property/Business
Find a Real Estate Property
- - Select -
- -- Real Estate Property --
- The Skywaters, Singapore
- Golden Mile Singapore
- Capitol Singapore, Singapore
- Eden Residences Capitol, Singapore
- Capitol Singapore Mall
- The Capitol Kempinski Hotel Singapore
- CHIJMES, Singapore
- Caldecott Hill, Singapore
- Forett at Bukit Timah, Singapore
- Perennial Business City, Singapore
- Chinatown Point, Singapore
- Perennial Tianjin South HSR International Healthcare and Business City, China
- Perennial Healthcare City Kunming
- Chengdu East HSR Integrated Development, China
- Chengdu Plot C
- Chengdu Plot D2
- Perennial International Health and Medical Hub Chengdu
- Perennial Xi’an North HSR International Healthcare and Business City, China
- Perennial Chongqing East HSR Integrated Healthcare and Business City
- Hangzhou West HSR Integrated Development, China
- Beijing Tongzhou Integrated Development, China
- Shenyang Longemont Integrated Development, China
- Shengyang Longemont Shopping Mall, China
- Shenyang Super Outlet Mall, China
- Shenyang Longemont Offices
- Perennial Qingyang Mall, Chengdu, China
- Perennial Jihua Mall, Foshan, China
- Hotels in Hangzhou West HSR Integrated Development, China
- Hotels in Kunming South HSR International Healthcare and Business City, China
- Hotels in Xi’an North HSR International Healthcare and Business City, China
- Hotels in Tianjin South HSR International Healthcare and Business City, China
- The Light City, Penang, Malaysia
Find a Healthcare Business
- - Select -
- -- Healthcare Business --
- Renshoutang, China
- Perennial Eldercare Community Tianjin, China
- Perennial Eldercare Community Kunming, China
- Perennial Alzheimer’s Care Village Xi’an, China
- Perennial Living Parry Avenue
- Perennial Wellness (Jervois Road)
- Perennial International Health and Medical Hub Chengdu, China
- Perennial International Specialist Medical Centre Chengdu, China
- Perennial General Hospital Tianjin
- Perennial Rehabilitation Hospital Tianjin
- Tianjin Perennial Brain Hospital
- Perennial Nursing Hospital Tianjin
- Perennial General Hospital Guangzhou
- Perennial Specialist Hospital Guangzhou
- SuperiorMed Perennial Hospital Chengdu



